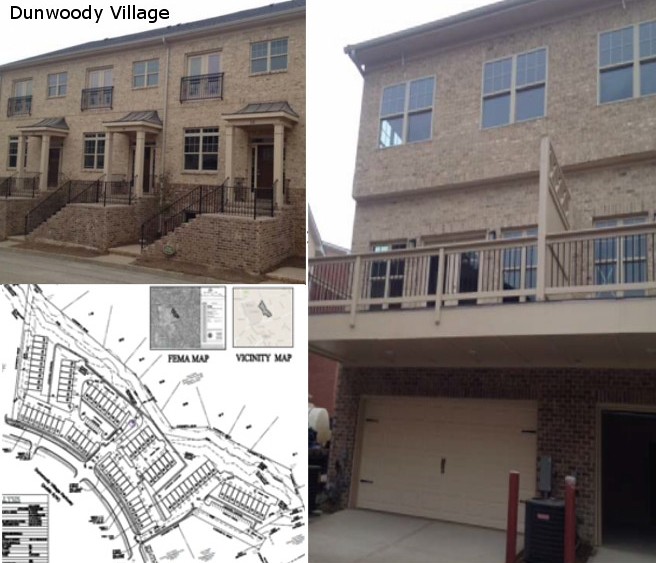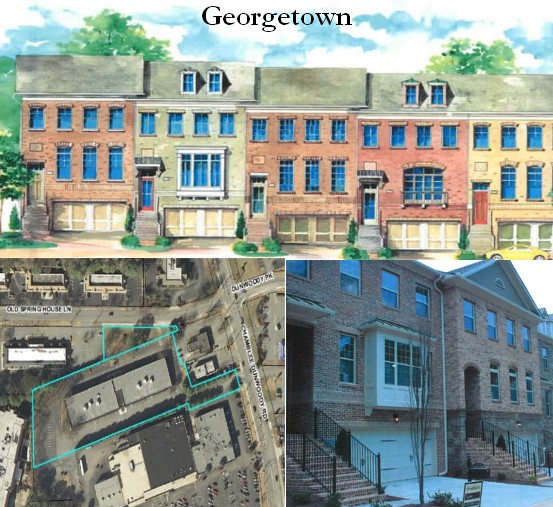Sunday, December 7, 2014
Details emerge on the 81 Townhomes planned for Dunwoody Village and the 40 Townhomes in Georgetown. Discussion starts Sunday at DHA.
This Sunday the developers of this proposed 81 town home project in Dunwoody Village will share their plans with the Dunwoody Homeowners Association and then the first review by a citizen based City committee, the Community Council, will take place at City Hall on Thursday at 7 pm. This will come to the Dunwoody City Council in probably February for a decision.
RZ 15-021: Pursuant to the City of Dunwoody Zoning Ordinance, applicant, Lonnie Moss, on behalf of CQ Dunwoody Village Court, LLC, seeks permission to rezone property currently zoned Office-Institution (O-I) District to Multi-dwelling Residential (RM-100) to allow for construction of a 81-unit townhome development. The subject property consists of two parcels: tax parcel 18-366-060-61 located at 1530 Dunwoody Village Parkway, Dunwoody, GA 30338, and tax parcel 18-366-060-65 located at 1536 Dunwoody Village Parkway, Dunwoody, GA 30338.
The site is located on the eastern side of Dunwoody Village Parkway, just north of its intersection with Mount Vernon Road. The property consists of two parcels, both currently zoned Office-Institution (O-I). The subject property, consisting of two tax parcels, contain approximately 8.38 acres of land located at 1530 and 1536 Dunwoody Village Parkway, Dunwoody, Georgia 30346.
According to the site plan dated November 24, 2014, the developer proposes to construct 11 multi-unit buildings, containing a total of 81 units, on 8.38 acres of land. By ordinance, the maximum building length may not exceed 250 feet, and the maximum density for RM-100 is 12 dwelling units per acre. The subject property will contain 9.66 units per acre. Parking will consist of 2 spaces in each garage and 2 in each driveway for a total of 324 spaces, plus two overflow parking lots consisting of 27 spaces—a total of 351 total spaces. Staff is concerned that vehicle parking in front of unit garages will extend into the drive aisles and interfere with vehicle movement and emergency vehicles. At a minimum, the design creates a situation where enforcement issues are created.
The townhomes are to have front-facing two-car garages with a minimum private driveway length of 12 feet from back of proposed curb to face of garage doors. The current internal street network will be removed and replaced with a private drive spanning 24 feet from back of curb to back of curb. The typical dimensions of each townhome are 20 feet wide and 50 feet deep with a deck of approximately 7 feet in depth on the front above the private driveway and a height no higher than 35 feet (three-stories) above grade, “measured as the vertical distance from finished grade along the exterior building wall to the…average distance between the eaves and the ridge level for gable, hip, and gambrel roofs” (§ 27-577(2).
The proposed plan calls for four “landscaped courtyard” areas and classifies there to be 55 percent common open space, equivalent to 3.78 acres; the Code requires 20 percent of the lot area to be open space with a maximum of 35 percent lot coverage (§27-58). The applicant will be amending the application to provide the appropriate calculation of impervious surface according to the procedures for determining lot coverage.
Lot coverage in the November 24, 2014 site plan is calculated at 31 percent using the 2.6 acres that consist of “townhomes, driveways, and sidewalks” but does not take into account the 2.0 acres that consist of “private drives.” Taking into account the private drive area increases the total lot coverage to a total of 45 percent. The developer will be applying for a variance from the lot coverage maximum (§27-58) and a variance from the 75-foot stream buffer regulation (§16-98).
This Sunday the developers of this proposed 40 town home project in Georgetown will share their plans with the Dunwoody Homeowners Association and then the first review by a citizen based City committee, the Community Council, will take place at City Hall on Thursday at 7 pm. This will come to the Dunwoody City Council in probably February for a decision.
RZ 15-022: Pursuant to the City of Dunwoody Zoning Ordinance, applicant, Dennis J. Webb, Jr., on behalf of JH Holdings, Inc., seeks permission to rezone property currently zoned Local Commercial (C-1) District and Office-Institution (O-I) District to Multi-dwelling Residential (RM-100) to allow for construction of a 40-unit, fee simple townhome development. The subject property consists of two parcels: tax parcel 18-345-003-006 located at 1745 Old Spring House Lane, Dunwoody, GA 30338 zoned (OI), and tax parcel 18-345-003-010 located at 4536 Chamblee Dunwoody Rd,
Dunwoody, GA 30338 zoned (C-1).
The site is located on the western side of Chamblee Dunwoody Road, south of Old Spring House Lane and north of Interstate 285. The property lies directly behind the Georgetown Shopping Center, sharing its southern boundary with the rear of the Kroger tenant space.
The property, consisting of two lots, is currently zoned Local Commercial (C-1) and Office Institution (O-I).
According to the site plan dated November 18, 2014, the developer proposes to construct 6 multi-unit buildings, containing 40 units, on 3.339 acres. The current internal street network will be removed and replaced with a private drive spanning 24 feet from back of curb to back of curb.
The maximum building length may not exceed 250 feet. Additionally, the maximum density for RM-100 is 12 dwelling units per acre; the subject property will contain just fewer than 12 dwelling units per acre.
The proposed plan calls for a pocket park on the far eastern portion of the lot and classifies there to be 24 percent of common open space on the lot, or 0.81 acres. The total lot coverage is calculated at 65 percent, where the maximum allowed is 35 percent. The townhomes are proposed to have a driveway with a minimum driveway length of 18 feet from back of proposed curb. The typical dimensions for each townhome are 24 feet wide and 50 feet deep with a deck on the rear and a height no higher than 35 feet (3 stories) above grade. The site plan does, however, identify proposed rear setback and lot coverage reductions, which must both be processed before the Zoning Board of Appeals. The applicant requests a reduction of the required 30 foot building setback from the adjacent Kroger shopping center to 15 feet.
Subscribe to:
Post Comments (Atom)


No comments:
Post a Comment