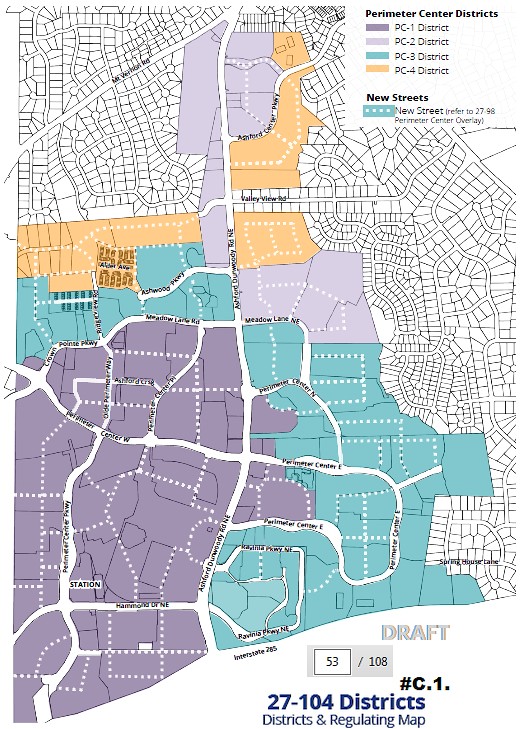(I have questions into staff as the District colors shown above and the inconsistencies in the zone descriptions in the document, but this is a draft so please attend the DHA on Sunday night and/or the Monday City Council Meeting for more information. Below is copied from the City memo.)
ITEM DESCRIPTION
The Perimeter Center Zoning Project has been ongoing since Fall 2014, and staff is before City Council to present a working draft of the code. The purpose of the meeting is to present the draft and continue in work session format so Council has an opportunity to provide in-depth feedback before any details are considered appropriate.
BACKGROUND
At the onset of the Perimeter Center Zoning project, the exact zoning tool had not been determined, but through the process, we have recommended a two-part approach: an overlay code that addresses streetscape and design standards and a distinct zoning district that regulates land use and bulk standards. The recommendation is to adopt and require the overlay standards for all properties in the Perimeter Center boundaries. Additionally, the Perimeter Center Zoning District would be adopted fully as a parallel code to the districts that exist on each parcel today. Each of these processes entails a city-initiated rezoning for the affected properties. The effect would be that property owners have the ability to choose between the codes but would be required to comply with the overlay standards, regardless. This method preserves the rights of each property owner for the zoning they have in place today, but it also encourages the option to use the parallel code.
The character of development stipulated in the Perimeter Center Code reinforces Perimeter Center to be the more walkable, vibrant place envisioned through the City’s planning efforts, so the incentives and requirements in the code are being carefully crafted to strike a balance between incentivizing property owners to choose the preferred district and maintaining adequate control over quality and development standards.
The project has proceeded, and there is currently a draft outline circulating for public comment. All documents to this point have been posted on the website, and the content is maintained and updated regularly. The adoption process is anticipated to begin early 2016, but the timeline will be adjusted as necessary.
CIVIC ENGAGEMENT
The sounding board has convened twice to discuss the goals of the project and to provide feedback on the draft outline. Two public meetings have been conducted with limited attendance. The consultant team returned in May to host a series of focus groups, similar to the original stakeholder meetings, to solicit feedback on the drafts as they evolve. The team met with design professionals and property owners, in particular, and has continued to engage the development community through Council for Quality Growth, property owners, and residents at large. Most recently, the consultant team is scheduled to meet with Dunwoody Homeowner’s Association on August 2 for a similar working session. Due to timing, the results of the DHA meeting will be summarized the evening of the City Council meeting.
DUNWOODY SPECIAL CALLED MEETING
August 3, 2015 - 6:00 PM
41 PERIMETER CENTER EAST
DUNWOODY, GA 30346
August 3, 2015 - 6:00 PM
41 PERIMETER CENTER EAST
DUNWOODY, GA 30346

No comments:
Post a Comment