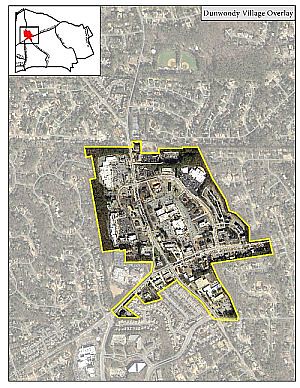On November 5th, the Dunwoody City Council heard the first read of proposed Text Amendments Regarding the Dunwoody Village Overlay and upon hearing comments from Council it appears that the City has moved forward with a tweaked plan for the master plan update releasing this RFQ on Nov 11th. The next scheduled City Council meeting is Monday December 10th.
"Over the course of its 50 year history, Dunwoody Village has existed as an auto-oriented commercial center. It’s placement around the major intersection of Mount Vernon Road and Chamblee Dunwoody Road have helped define the area as a civic center and “heart” of Dunwoody. In regards to character, the buildings in the Village take on a “colonial” style of architecture that are characterized by fairly steep roof pitches, brick siding, and divided light windows. While some residents and stakeholders have fallen in love with this character, many others have also recognized that changes are necessary to keep pace with time, updated architecture, business needs, and quality of life. At the same time, the regulations within the Dunwoody Village Overlay have created many challenges for applicants, as the review processes are sometimes lengthy, compliance measures are convoluted, and the design requirements are astoundingly restrictive.
Redeveloping the Dunwoody Village is viewed by most residents as one of the highest priorities for the City. This priority has become almost thematic as the City of Dunwoody continues the process of creating our Comprehensive Land Use Plan. Of the five (5) Character Areas noted in the municipal limits, the Dunwoody Village represents the historic crossroads of the city and is the area generating the most community-based interest. The Dunwoody Village evolved in the 1970’s as a neighborhood commercial center serving the surrounding residential communities with an assortment of niche restaurants, shops, offices, and services. As the Perimeter Mall area transformed into a regional activity center, a competing interest between these two divergent commercial nodes developed.
Where access to I-285 transformed the Perimeter Center into one of the most vital regional activity centers in the State of Georgia, the “ripple effect” of growth has not extended into the Dunwoody Village, despite its physically adjacent boundary. A Master Revitalization Plan to preserve the historical characteristics of this town center, further create community identity, and increase the desirability of redevelopment for the area will revitalize not only the Dunwoody Village but also the City of Dunwoody, as a whole.
The City envisions a pedestrian-friendly Dunwoody Village where families, young people, businesses and visitors can walk from one destination to the next. The Dunwoody Village will be a place for people of all ages. Featuring open spaces, retailers, residences, restaurants, office buildings, and venues for entertainment, the Dunwoody Village will build upon our strengths and challenge us to excel to realize our potential.
In July of 2018 the City hired an architecture and planning firm to develop a survey targeted at garnering public opinion about the Dunwoody Village. The survey had over 1,800 respondents. On August 23rd, City Staff and Historical concepts held a 5 hour design charrette, and approximately 175 people attended. The key take away from the public outreach process was that 85% of residents want to see a variety of architectural character in the Village that goes beyond the pre-1900 Mid-Atlantic American Colonial style that is currently specified in the code. In addition, 75% of respondents also indicated that the level of detail specified in the zoning ordinance was not necessary. Finally, many residents suggested the Village needs more public gathering spaces.
In response to the survey, the City of Dunwoody desires to update the 2011 Dunwoody Village Master Plan and regulations contained in Section 27-97 of the Zoning Ordinance. The Master Plan can be found online at and Chapter 27-97 of the zoning ordinance can be found here: Sec. 27.97._DVO, Dunwoody Village Overlay. The Plan and code updates should include the following elements:
1. A regulating plan that identifies existing and proposed Dunwoody Village street types. Each street type should include a well-connected grid like pattern, lane width dimensions, right of way, utility placement, street trees locations, and street lighting. Additionally, the selected design firm should offer frontage options for each street type that addresses street buffers, sidewalks, parking buffers, and public open space options. The firm selected should consider using design speed of vehicles, pedestrian cross times, block standards as well as curb-to-curb dimensions. On-street parking should be included where appropriate. Off-street parking and pin point locations for parking decks should be closely examined.
2. Well-designed and well-located civic spaces should be built in to the plan and written into the code. These civic spaces should include the acreage, the location, size, activity type and the general character of the civic space.
3. The building form standards shall establish specific physical parameters for building placement, building form, parking location and requirements, allowed encroachments, and allowed frontage type. Building Form should also address minimum/maximum building height, finished ground-floor finished level height and maximum building width/height.
4. The list of approved materials, the massing of buildings, transparency, façade composition, window and door details and roof types are all part of the architectural standards the City of Dunwoody wants to see included. The selected firm should examine the land use section of the underlying base code. Recommendations of the allowed and prohibited land use of the Village should be included.
5. As part of the Dunwoody Village overlay zoning chapter, the selected firm shall work with a sounding board and create a town architect process to review the design of new buildings, additions, and renovations proposed within the Village.
6. The design firm shall present the updates to the Dunwoody Village Master Plan and zoning to Planning Commission and City Council for adoption.
Upon a selection date from the City, the design firm shall complete the aforementioned items within a 9 to 12 month time frame"

No comments:
Post a Comment