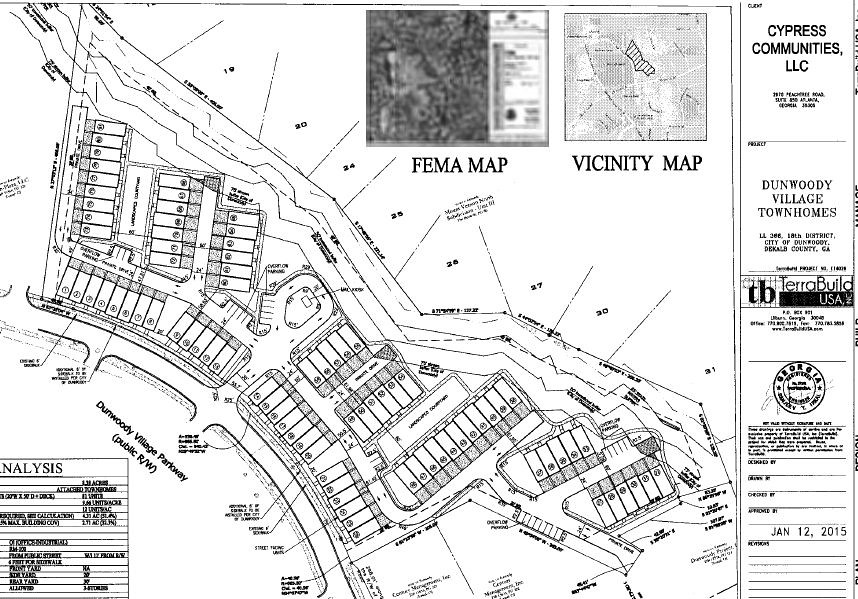Board
of Directors Meeting
Sunday,
February 8, 2015 @ 7:30 P.M.
DeKalb Cultural Arts Center (Room 4)
5339 Chamblee-Dunwoody Road
Dunwoody, GA 30338
5339 Chamblee-Dunwoody Road
Dunwoody, GA 30338
Dunwoody Village Parkway townhomes – CypressCommunities, Carl Westmoreland
Below are the proposed changes by the developer but having the right look and feel of the first residential development within the village will be very important for the DHA to agree to enter into an agreement of support for its construction. I am guessing that statement might also be very true for those serving on the Dunwoody City Council.
1. The property will be rezoned to the RM-100 classification, subject to the site plan dated January 12, 2015 and attached as Exhibit A.
2. Elevations will be similar to those attached as Exhibit B and no two adjacent units will have the same façade design.
3. No more than two adjacent units will share the same façade plane; others will have a minimum two foot offset at the front and back of the units.
4. All end units facing the neighborhood to the east will have an appearance similar to that shown on the elevation attached as Exhibit C.
5. Units will comply with the Dunwoody Village Master Plan and related documents with regard to design, materials and color.
6. All units will be designed so that, if requested, they could accommodate elevators.
7. Exterior lighting will be designed to control any off-site illumination to the single-family residential area to the east.
8. Landscape material of the type depicted on Exhibit D will be installed in three staggered rows (located to allow optimum health for the plants) on the property parallel to the entire line dividing the property from the single –family area to the east to provide screening.
9. A limitation of the number of rental units in the development at any one time to eight units will be incorporated into the Homeowners’ Association documents and provided to the City of Dunwoody Community Development Department prior to issuance of a certificate of occupancy for the development.
10. Construction within the development will comply with the hour and date limitations of applicable Dunwoody ordinances.

2 comments:
Curious John... What is the ‘vibe’ around this project? Does this development comply with the Master Plan of Dunwoody Village? Will we want a four-lane Dunwoody Village Parkway back? As always, thanks for keeping us citizens up to date.
Dude, I attended the DHA meeting last night but will defer to the professional press to give you the "vibe".
Reporter - Dunwoody Homeowners Association to contract with townhouse developer
DVP will stay as is.
Post a Comment